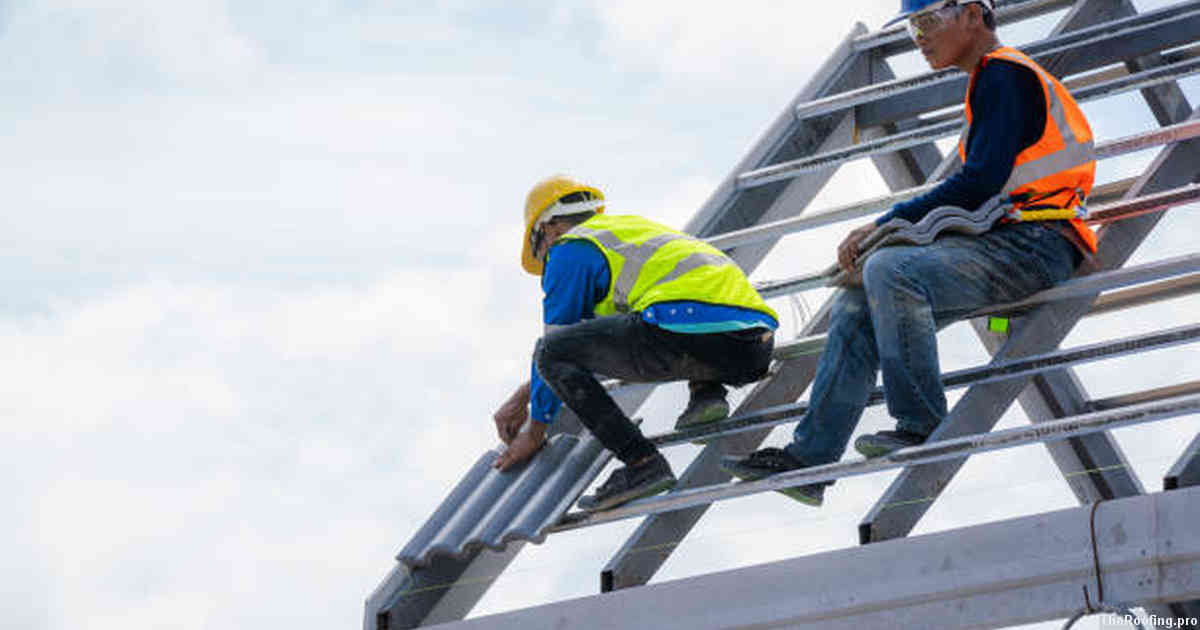
Mansard roofs are a popular style of roofing which offers many advantages. The mansard roof is essentially two slopes, with the lower slope having a much steeper pitch than the upper slope. This allows for more headroom and additional living space within an attic or loft area. Mansard roofs can be found on residential homes as well as commercial buildings, providing extra storage capacity and usable square footage in both settings.
Contents:
- Overview of Mansard Roofs
- Benefits of Mansard Roofs
- Historical Origins of Mansard Roofs
- Popular Styles of Mansard Roofs
- Advantages and Disadvantages of Mansard Roofs
- Cost Considerations for Installing a Mansard Roof
- Maintenance Tips for Your Mansard Roof
- Creative Ideas for Customizing Your Mansard Roof
A typical mansard roof will have four sides, with each side having either two panels or three panels depending on its shape and size. Each panel typically consists of a flat top section followed by one or two curved sections that come down to meet the bottom edge of the panel. The overall effect is that of an inverted bell-shaped structure which creates a unique look when viewed from below.
The advantage to using this style of roofing lies in its ability to create more living space without taking up too much ground space or increasing the cost significantly compared to other types of roofs like gabled ones. They also provide good insulation against heat loss due to their design characteristics; because they contain several layers there is less chance for air leakage between them which helps keep temperatures inside regulated during extreme weather conditions such as snowstorms and hot summers days alike.
In terms of aesthetics, mansard roofs offer a wide range of options when it comes to choosing materials used for construction including metal shingles, slate tiles, cedar shakes and clay tiles just to name a few – all offering different looks yet still being able maintain their structural integrity over time despite exposure elements like rainwater and wind gusts respectively. As far as color goes, most people opt for neutral shades such as grayscale whites since these tones tend go along better with exterior walls but any variation can be achieved through creative use paint job techniques if desired.
Overall, mansards are great option those looking add some extra flair onto their home’s exterior while at same time gaining some additional functional benefits from installation process itself. Whether it’s adding an extra story onto existing structure or replacing old worn out material, these distinctive sloping rooftops are sure way make property stand out amongst crowd without breaking bank.
Overview of Mansard Roofs
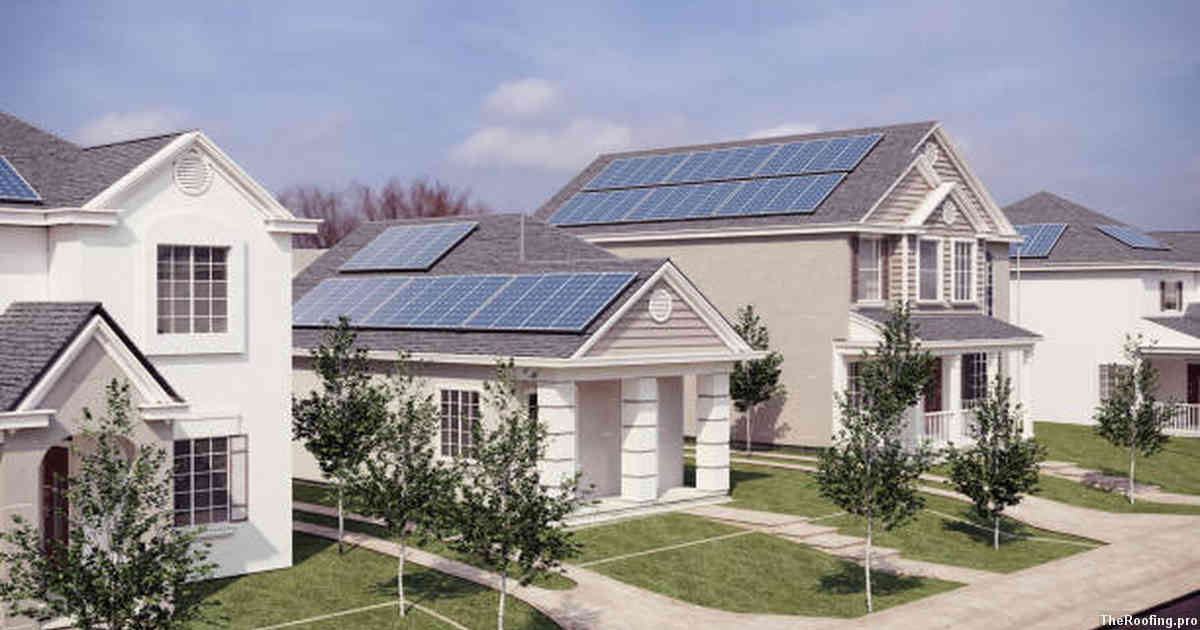
Mansard roofs are a unique style of roofing that feature four distinct slopes on each side. This type of roof is sometimes called a French roof, due to its origin in 17th century France, where it was developed by Francois Mansart. The primary benefit of this type of design is the extra living space created in the upper levels beneath the eaves, which can be used as an attic or storage area.
The main purpose of mansard roofs is to create more usable interior space within a building’s existing footprint. By extending upward rather than outward, architects and builders can maximize useable square footage without taking up additional land for construction purposes. Because these roofs are often steeply pitched with short overhangs at their sides, they also help conserve energy and reduce heating costs by blocking out direct sunlight from entering the home during summer months when temperatures rise outside.
This style of roofing has been popular for centuries due to its aesthetically pleasing appearance and long-lasting durability; it’s no surprise that mansard roofs remain one of the most sought-after designs today among both residential and commercial customers alike. With so many benefits associated with this unique form of architecture, it’s easy to see why these structures have become such an enduring part of our built environment–and why they continue to turn heads wherever you go!
Benefits of Mansard Roofs
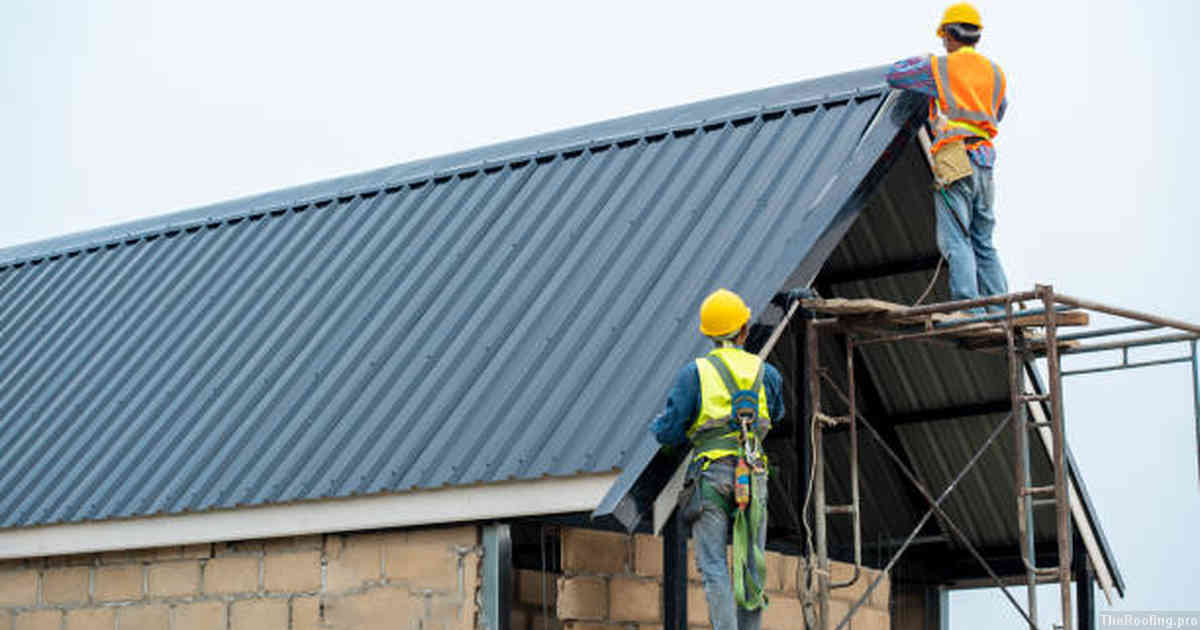
Mansard roofs provide many advantages over traditional roofing styles. The most significant benefit of these roofs is their ability to maximize the available space within a home. By allowing for an additional living space on top, mansard roofs can add an extra layer of usable area without having to build outwards or upwards. This can be especially useful in areas with limited property sizes, such as those near city centers or in dense residential areas.
Another great advantage of this style of roofing is that it offers more protection from the elements than other designs do. Because there are four sloping sides and two vertical walls, this type of design helps keep rain and snow away from the house’s interior while also providing better insulation during colder months. It makes it easier for homeowners to clean off debris and leaves since they won’t have to climb up onto a steeply angled surface to do so.
These types of roofs often require less maintenance compared to other options due to their simplistic design structure and lack of intricate features like skylights or dormers which could eventually need repair work down the line. As long as gutters are regularly cleaned out when necessary and any visible damage is addressed quickly before bigger problems arise, owners should find that upkeep costs remain low for years on end with a mansard roof setup.
Historical Origins of Mansard Roofs
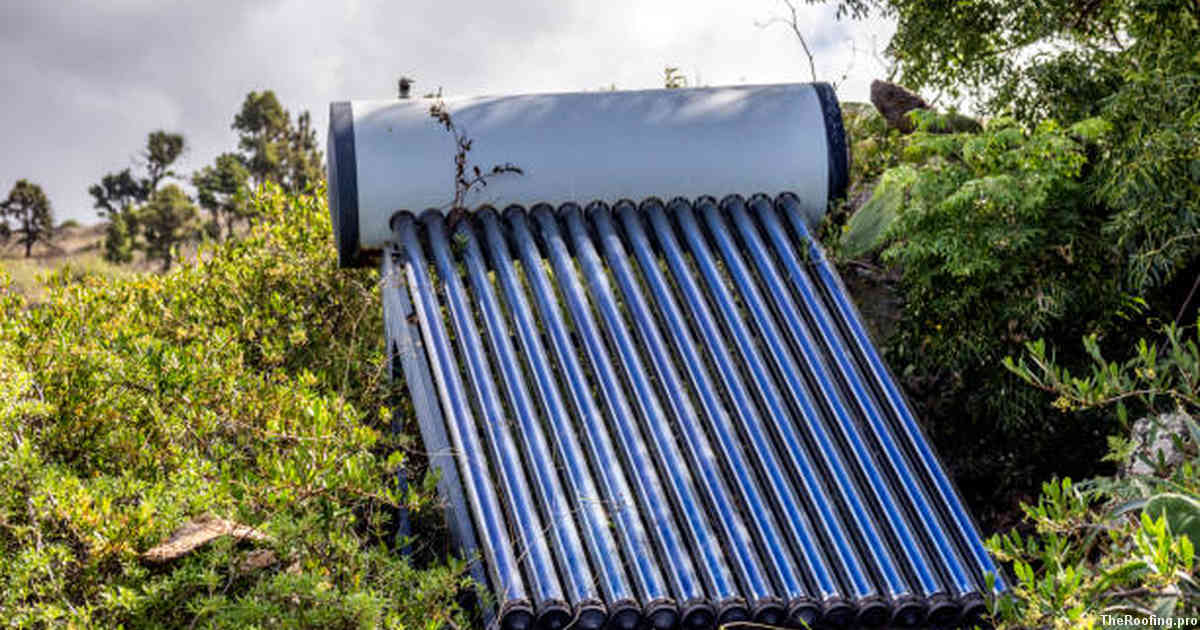
Mansard roofs are a popular roofing style that has been used for centuries. It is thought to have originated in France during the 16th century, and was named after the architect Francois Mansart. The design consists of two slopes on each side of the roof, with the lower slope having a much steeper pitch than the upper one. This allows for more space inside the attic or loft area of a building.
The original purpose of mansard roofs was to provide additional living space in buildings without increasing their height, thus avoiding taxes based on building size and volume. Over time, they became popular among aristocrats as well as commoners who wanted to make use of their attics without having to build an entirely new structure. Mansard roofs also offer increased protection from weather due to their double-sloped shape, making them ideal for homes located in areas prone to heavy snowfall or other harsh conditions.
Today, mansard roofs are often chosen for aesthetic purposes rather than practicality since they can add an interesting element of architecture and visual interest to any home or business establishment. They are also still favored by those looking for extra space within existing structures since it’s possible to create large living quarters beneath these types of roofs while staying within existing zoning restrictions – something which is not possible with traditional flat-roofed designs.
Popular Styles of Mansard Roofs
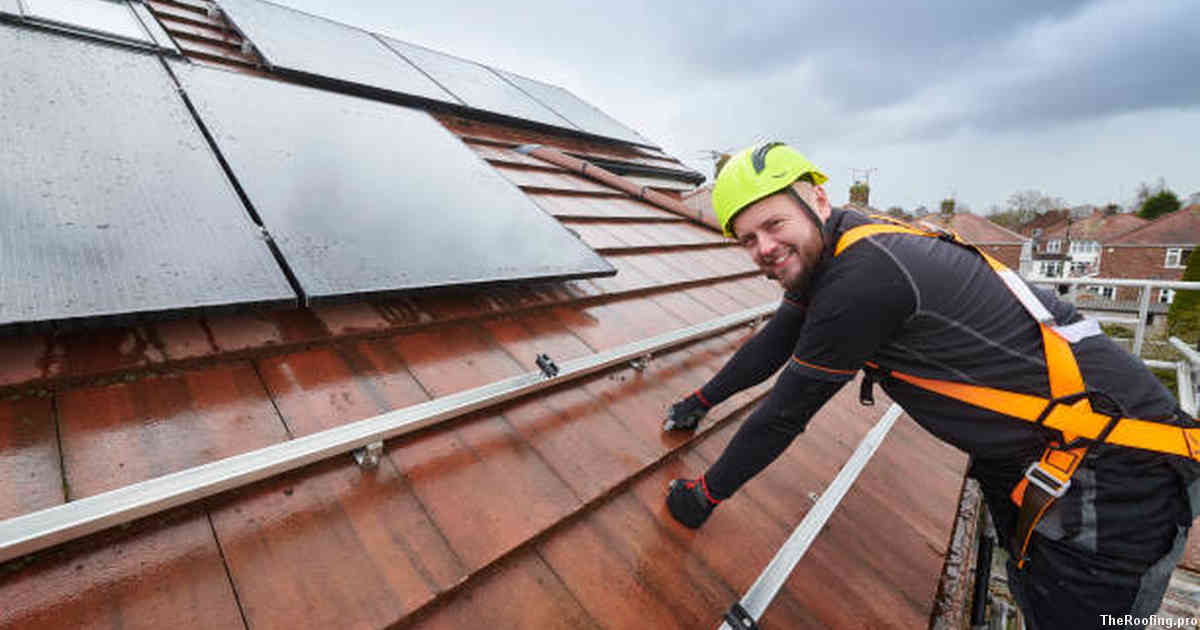
Mansard roofs are a popular choice among homeowners due to their unique shape and structure. These roofs have two sides that slope in different directions, allowing for extra space within the attic or loft area of the house. There are several distinct styles of mansard roofs available on the market today, each with its own aesthetic appeal and functional benefits.
The most common style is called a gambrel roof, which has two symmetrical slopes on either side of the peak. This style offers a classic look and can be used to create an attractive focal point for any home’s exterior design. It also provides more headroom than other types of mansard roofs due to its double-sloped shape.
Another popular option is called a hip roof, which features four sloping sides instead of two like the gambrel style. This type of roof is especially beneficial when it comes to creating an airtight seal against strong winds and heavy rainfalls as all four sides meet at one central point above the house’s walls or foundation. The sleek lines created by this type offer an elegant touch to any architectural design while providing ample protection from inclement weather conditions outside.
There is what’s known as a pyramid roof which features three steeply pitched slopes meeting at one central point above your home’s walls or foundation–similarly providing excellent protection against windy conditions outdoors but without sacrificing too much interior headroom in comparison to other styles such as gambrel or hip roofing options mentioned earlier.
Advantages and Disadvantages of Mansard Roofs
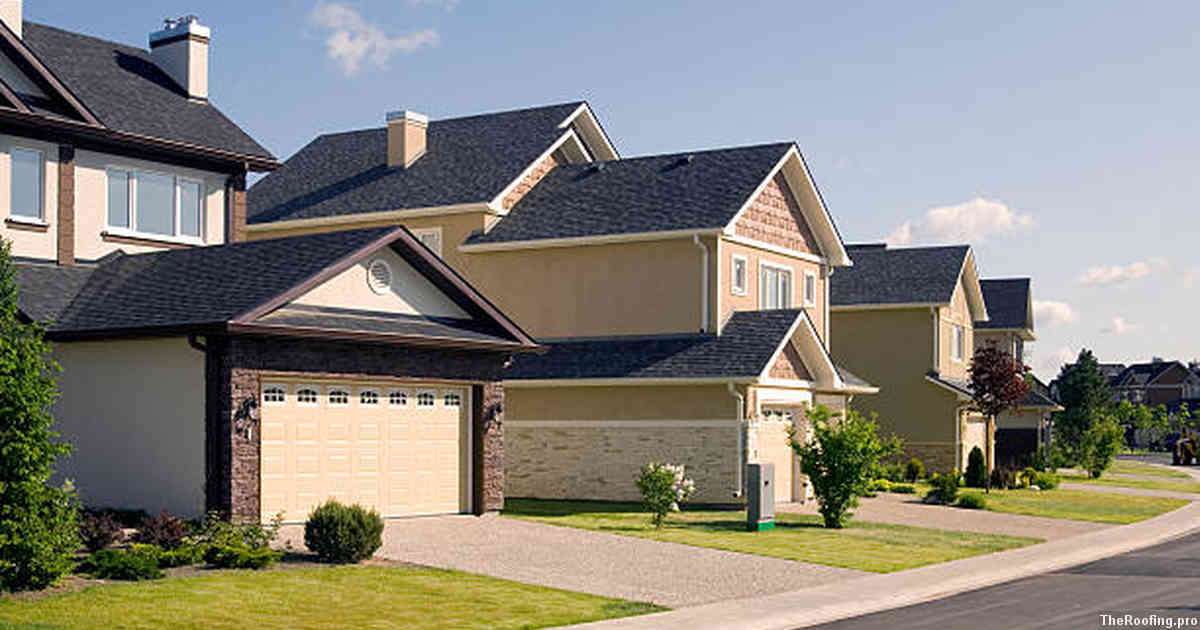
Mansard roofs, also known as French roofs, are popular among homeowners who desire a unique roofing style. With four sides that rise to form two slopes on each side of the roof’s ridge line, this roof has become a signature look for many homes across the world. While there are plenty of advantages to installing a mansard-style roof on your home, there can be some drawbacks as well.
One of the main advantages of having a mansard-style roof is its ability to provide additional living space. The steeper slope allows for extra rooms in the attic area which can provide more room without needing an extension or renovation project. They often have tall walls at their peak and offer lots of headroom in these upper levels so it’s easy to use them as bedrooms or office spaces if desired. This makes them ideal for those looking for more room without needing extensive remodeling work done first.
On the other hand, one potential disadvantage is cost due to its complicated shape and structure which may require special materials and labor costs associated with installation or repair needs down the road. Mansard roofs also tend to be quite heavy due to their size and complexity; therefore they need sturdy support from your home’s walls and foundations in order maintain stability over time – something that requires significant effort during construction that might increase overall costs further still depending on existing conditions around your home before installation begins. Because mansard roofs have such large surfaces exposed directly towards sun exposure throughout much of day – maintenance will likely require frequent cleaning efforts like power washing – adding yet another layer onto overall upkeep needs associated with ownership over time too.
Cost Considerations for Installing a Mansard Roof
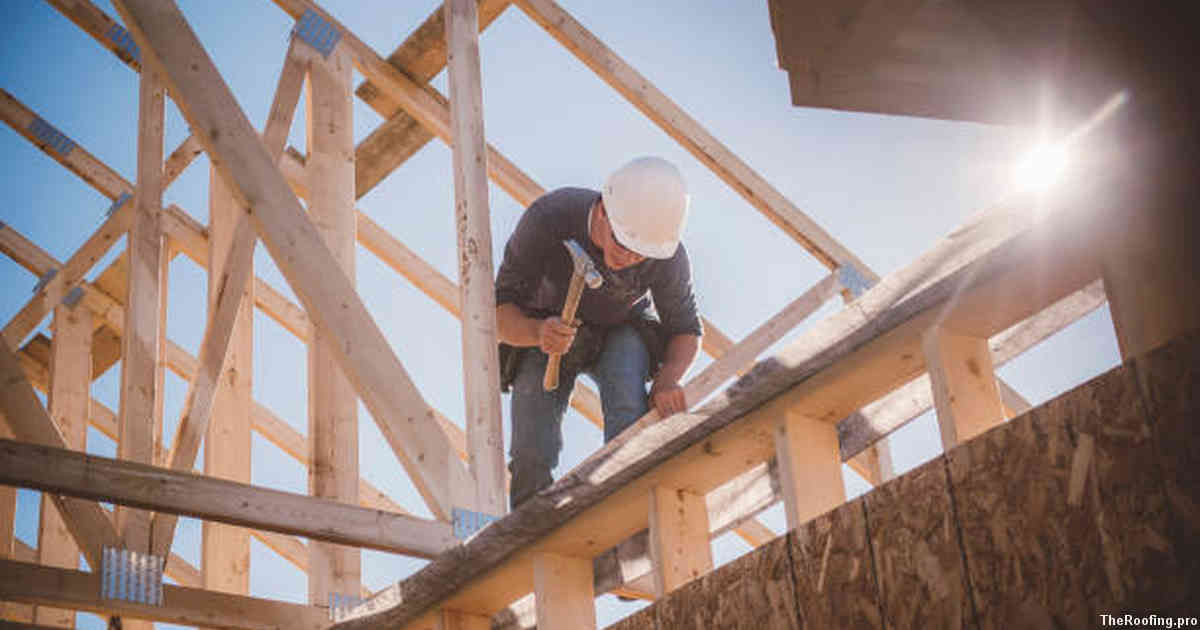
When considering the installation of a mansard roof, cost is likely to be one of the primary considerations. Mansard roofs are generally more expensive than other types of roofs due to their complexity and labor-intensive construction process. They typically require more specialized materials such as metal flashing or copper shingles, as well as skilled craftsmen for proper installation. The size and pitch of the roof will also influence costs, with larger and steeper roofs costing significantly more.
Homeowners should take into account any additional costs associated with installing a mansard roof that might not be included in an initial quote from contractors. This includes removing existing structures such as old gutters or chimneys if necessary, installing new insulation and ventilation systems, painting after completion or replacing any damaged siding during installation. While these expenses may add up quickly it’s important to remember that quality workmanship is key when dealing with structural elements like a mansard roof – so it pays off in the long run to get it done right.
Consider financing options available for your project if you need help covering all related costs at once. Many home improvement companies offer flexible payment plans which can make installing a new mansard roof much easier on your wallet over time.
Maintenance Tips for Your Mansard Roof
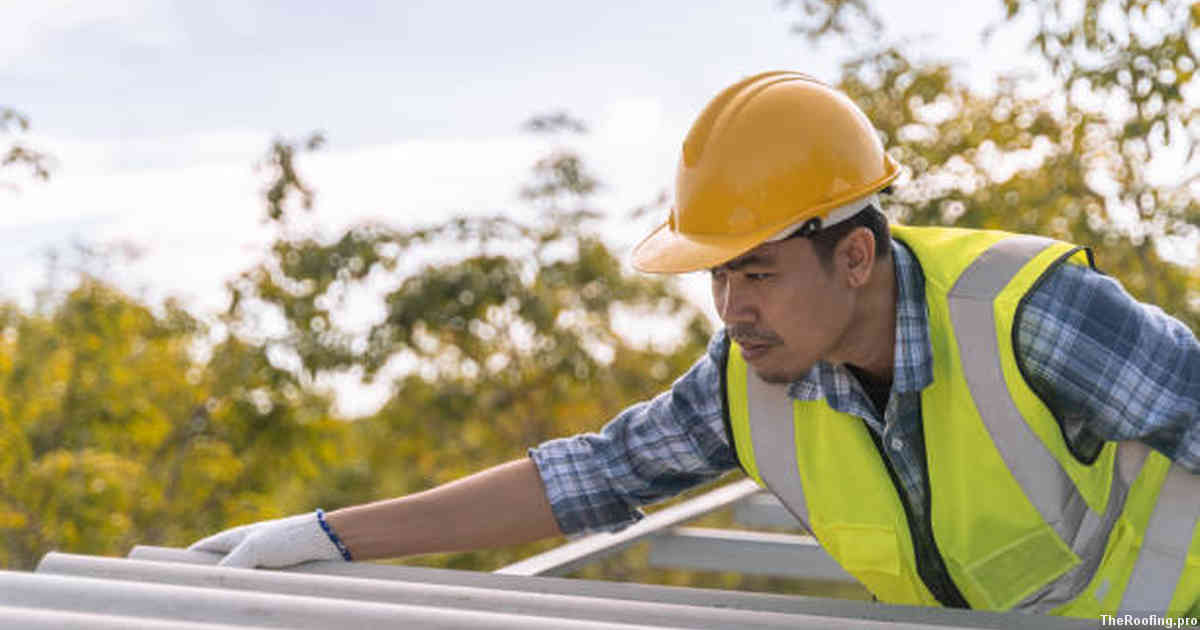
Mansard roofs are an architectural style of roofing that can offer a beautiful, classic look to your home. As with any type of roof, it is important to be aware of the maintenance requirements for your mansard roof in order to keep it looking its best and ensure long-term performance. Here are some tips for maintaining a mansard roof:
Inspections should be done at least twice per year in order to check for any signs of wear or damage. Look closely at the shingles or other materials used on the surface as well as around chimneys and vents. Pay special attention to areas near trees where branches may have scratched or damaged the material over time. If you notice anything out of place, contact a professional immediately so repairs can be made before further damage occurs.
Regularly cleaning debris from your mansard roof is also important for proper maintenance and protection against water accumulation which can cause mold growth or rotting wood if left unchecked. You can use a soft-bristled brush attached to an extension pole in order remove leaves, twigs and other debris from hard-to-reach places without having to climb onto the rooftop itself.
Make sure all fasteners such as nails and screws remain secure throughout each season by inspecting them annually during one of your inspections mentioned earlier. Loose fasteners could allow moisture into the structure which could lead to costly damages down the road if not addressed right away.
Creative Ideas for Customizing Your Mansard Roof
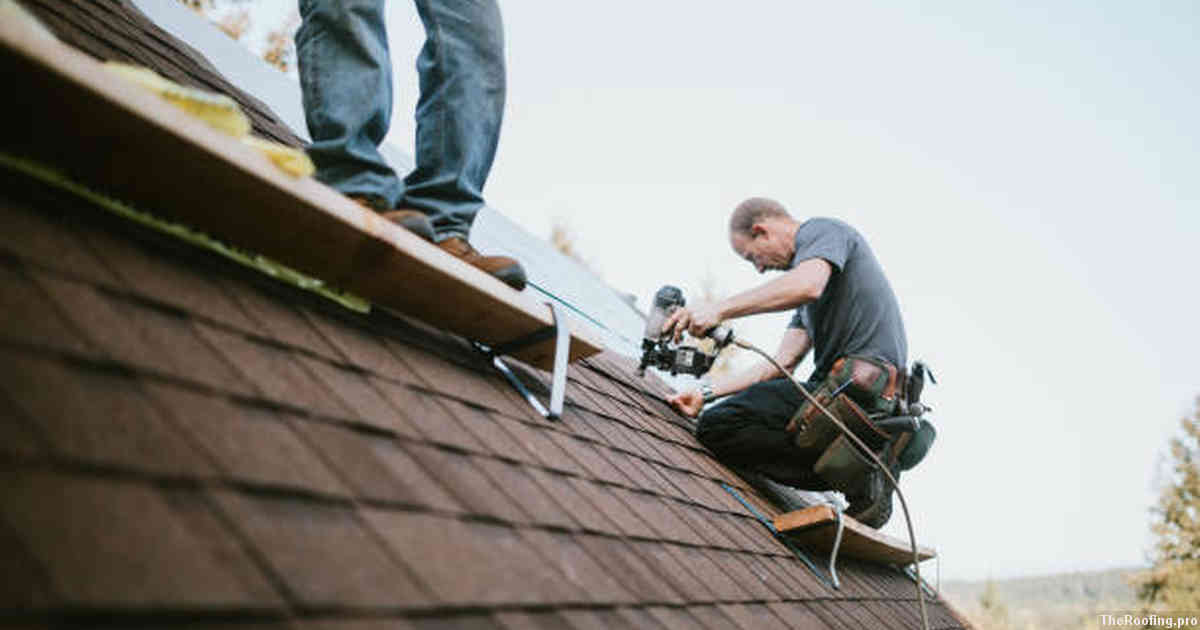
Customizing your mansard roof can be a great way to express yourself and bring life to the exterior of your home. With creative ideas, you can make sure that no two roofs look the same, making for an exciting feature in any neighborhood. Here are some great ways to customize your own mansard roof:
One option is to choose different colors for each side of the sloping sides on the roof. This can add a bold contrast or even just subtle shading that will enhance the overall aesthetic of your home’s exterior. You could also try combining several colors together in order to create unique patterns and designs along these sides, creating an eye-catching effect that will truly stand out from other homes in your area.
Another way to customize a mansard roof is by adding decorative elements such as copper flashing or metal trim around windows and other areas of interest on the top part of it. These elements will provide visual accents while helping protect against water damage and other issues associated with weathering over time. They can help draw attention away from less desirable aspects such as chimneys or vents while still providing necessary protection from harsh climates.
If you have extra space available on top of the flat portion of a mansard roof, consider installing solar panels so you can take advantage of green energy sources for heating and cooling throughout all seasons. Solar panels are becoming increasingly popular due to their efficiency and cost savings potential – plus they offer environmentally friendly benefits too!