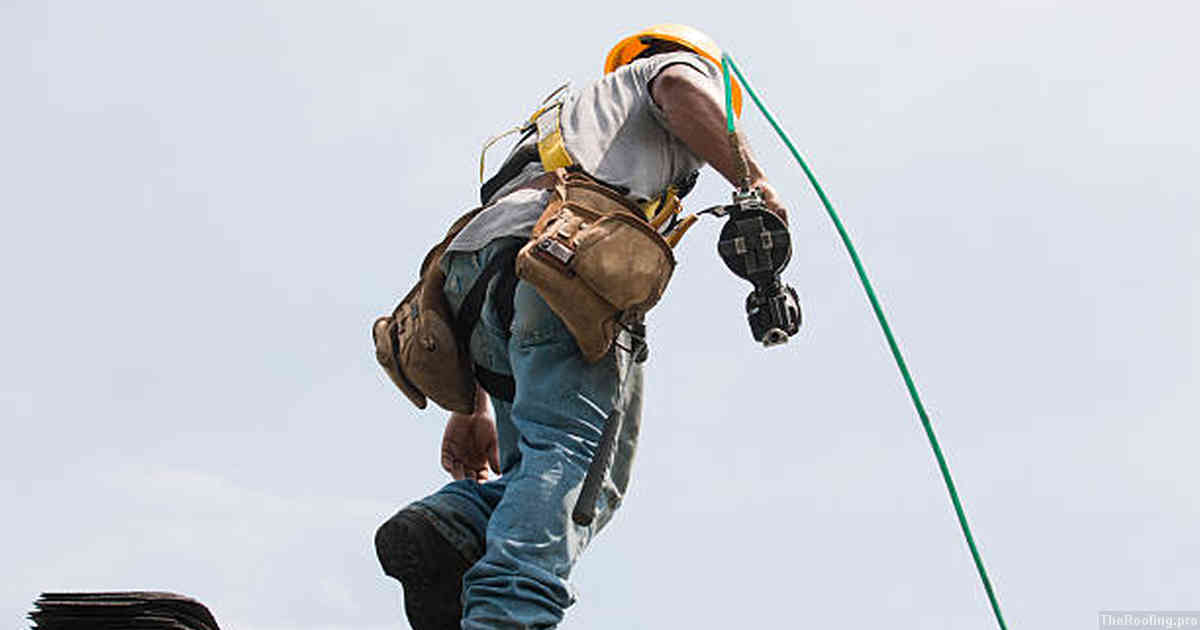
Types of curved roofs are becoming increasingly popular in home and commercial construction projects. This is because they offer a unique aesthetic appeal that can transform the look of any building or structure. Curved roofs come in many different shapes and sizes, from subtle curves to dramatic arcs.
Contents:
A curved roof typically consists of two components: the outer shell, which is usually made from metal, plastic or fiberglass; and an inner layer that provides insulation and waterproofing. The most common types of curved roofs are known as dome-shaped, arched or barrel-vaulted styles. Dome-shaped roofs feature a circular shape with an apex at the top for water runoff, while arched designs feature a semi-circular curve with no peak. Barrel vaulted styles have more complex curves with multiple peaks running along the length of the roofline.
One major advantage to using curved roofs over traditional flat ones is their ability to resist strong winds better due to their aerodynamic shape–the air pressure pushes against them evenly instead of creating turbulence like it would on a flat surface. These types of roofing systems often provide improved thermal efficiency since less heat escapes through their sloped surfaces than would on a flat one during colder months when heating bills tend to be higher due to increased energy useage. They also help reduce noise pollution by providing soundproofing between rooms within buildings as well as exterior noises coming from outside sources such as traffic or airplanes flying overhead.
When designing your own home’s roof system you may want consider all available options before making your decision so you get exactly what you desire for both form and function purposes in terms of style preferences as well durability needs depending upon where you live geographically speaking too (elevated locations will require heavier duty materials). And whether you decide upon a dome shaped design for its eye catching appeal or choose an arched style for its greater structural strength – installing one type over another can drastically change how your home looks from both inside out.
Traditional Curved Roofs
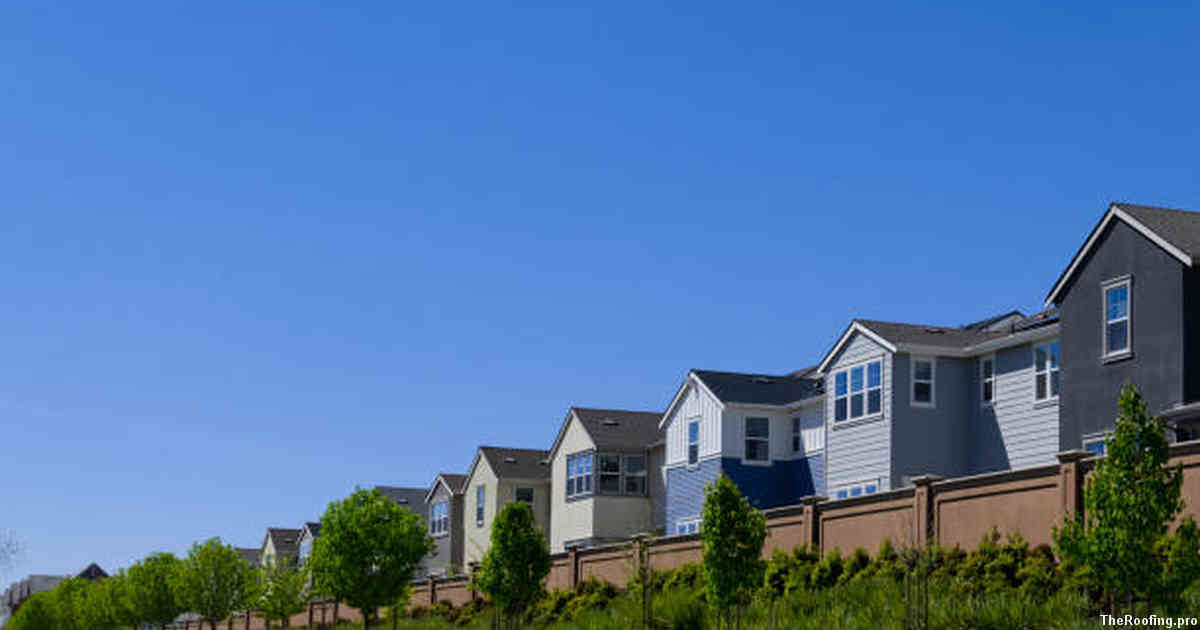
When talking about traditional curved roofs, it is important to consider the aesthetics they bring to a home. Traditional curved roofs are usually made with materials like clay tiles and wooden shingles that can create an eye-catching pattern of lines on a roof. This type of roof can be used for both modern and classic designs, allowing homeowners to choose from a variety of styles.
Traditional curved roofs also provide added protection against wind and other elements due to their shape. The curves act as deflectors which help direct wind away from the structure, protecting it from damage caused by strong gusts or heavy rains. These types of roofs are also able to absorb sound better than flat roofs making them ideal for locations near busy roads or airports where noise pollution is common.
Traditional curved roofs require less maintenance than other types because there are fewer seams in the design that need regular repairs or resealing over time. This makes them particularly suitable for homes located in areas prone to extreme weather conditions such as high winds or hail storms since they will not need frequent repairs after these events occur.
Barrel-Style Roofing
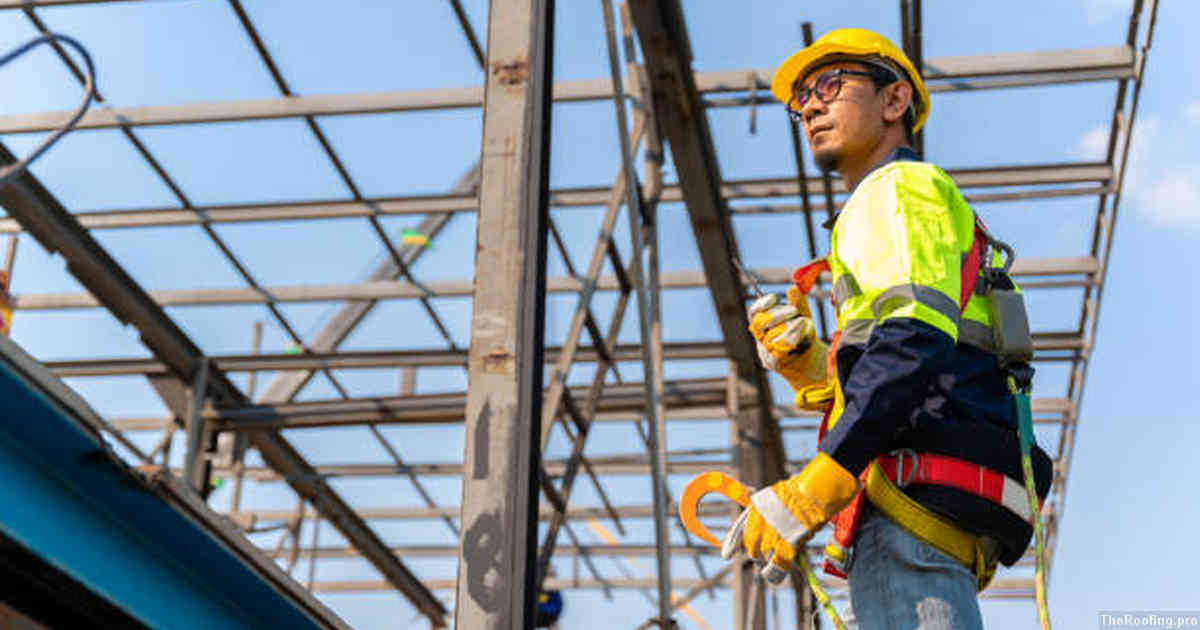
Barrel-style roofing is a popular choice for many homeowners. It has the ability to transform an ordinary building into something truly unique and interesting. The style of this type of roofing involves creating two or more sides that are curved and sloping inward, meeting at the peak. This creates a rounded shape, like a barrel – hence the name ‘barrel-style’.
One advantage of this style is that it can help to improve air circulation in your home. When you have two walls coming together at an angle, they create pockets where warm air can escape easily out of your attic space. This helps keep your home cooler during hot summers and warmer during cold winters, reducing energy costs associated with climate control systems. If you live in an area prone to high winds or storms, having such a design on your roof can help reduce wind damage as well as helping protect against hail damage too.
The aesthetic appeal of barrel-style roofs cannot be overstated either; their visually striking curves add character and charm to any property. They also provide opportunities for creativity when it comes to adding decorative elements such as finials or dormers which further enhance its beauty and uniqueness. In short, whatever look you’re trying to achieve with your home’s exterior design – whether classic or modern – barrel-style roofs are surefire way to make an impactful statement wherever you go.
Cupola Roofs
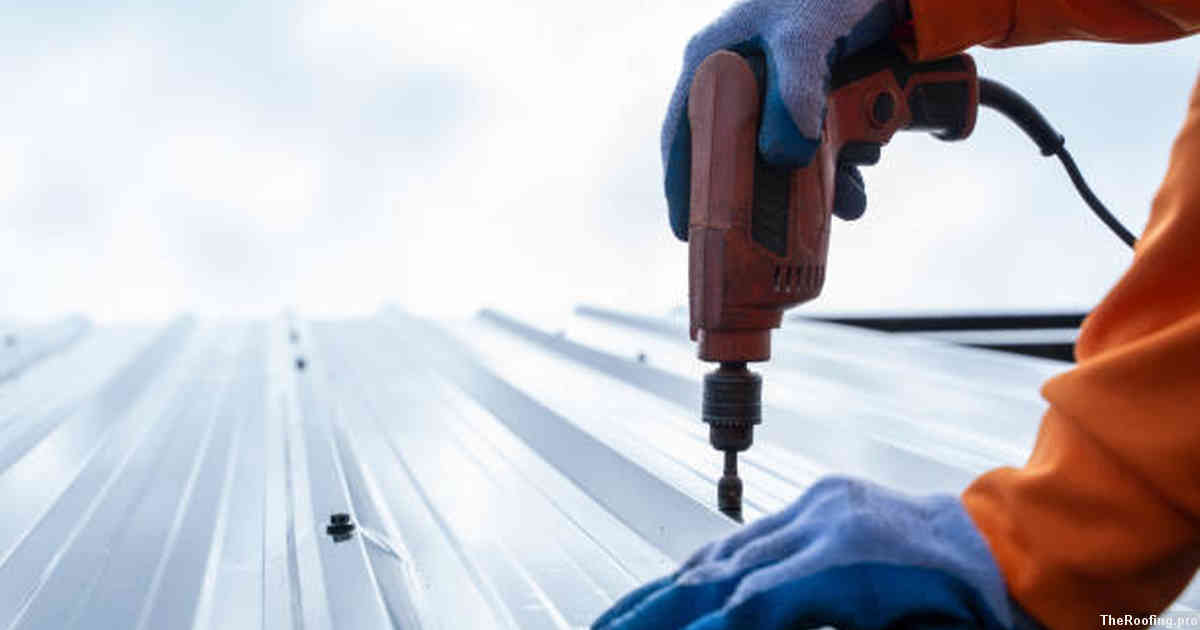
Cupola roofs are a classic and iconic roofing style, often seen on barns and other rural structures. This type of curved roof is usually circular or octagonal in shape and topped off with an ornamental dome-like structure called the cupola. Cupolas have been around since the time of ancient Rome, where they were used as ventilation openings for buildings such as churches and castles. Today, cupolas are mostly decorative but can still be functional if fitted with windows or louvers to provide light and ventilation into the space below.
Cupola roofs offer several benefits over traditional pitched roofs due to their unique design. For one thing, they’re very efficient at shedding rainwater away from the building thanks to their steeply sloped sides which direct water quickly down toward gutters. Cupolas also help reduce heat gain inside a structure during summer months by allowing hot air to escape through their domed tops while blocking out some of the sunlight’s rays at the same time. These types of curved roofs add an architectural flair that can make any building stand out from its surroundings–especially when coupled with colorful paint or shingle choices.
Gambrel Roofs
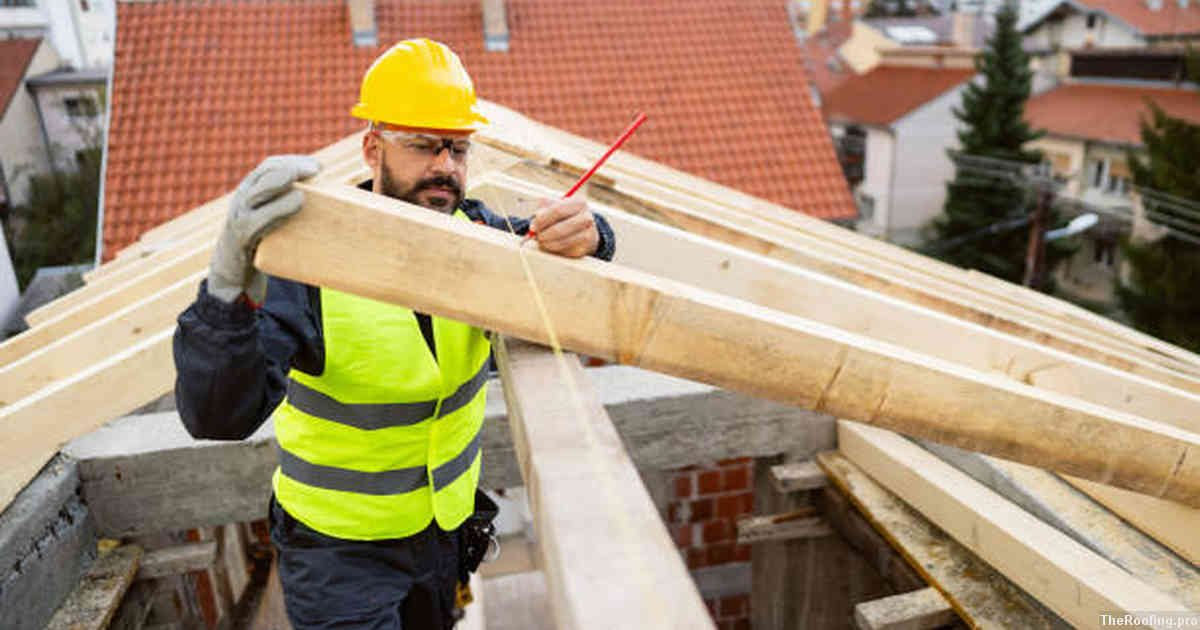
Gambrel roofs are a popular roofing style for residential and commercial buildings. This type of roof is also known as a barn-style roof, due to its resemblance to the roofs seen on many old barns. Gambrel roofs feature two slopes on each side of the ridge line, with one slope steeper than the other. The steep side typically has a shallow pitch while the lower slope features a much steeper pitch. As such, this type of roof offers plenty of headroom in an attic or second story without taking up too much space on the exterior walls.
The sloping design of gambrel roofs makes them ideal for climates that receive heavy snowfall since it allows snow to easily slide off rather than accumulate on top of your house. These types of roofs can be installed quickly and cost-effectively compared to other curved styles because fewer materials are needed for installation due to their simple structure.
Because gambrel roofs come in various sizes and shapes, they can complement different architectural designs from modern homes to classic country homes quite nicely – giving your property some extra character. You don’t need to worry about maintenance with these types of roofs since they tend not require repairs unless there is severe damage caused by strong winds or hailstorms.
Bonnet-Style Roofs
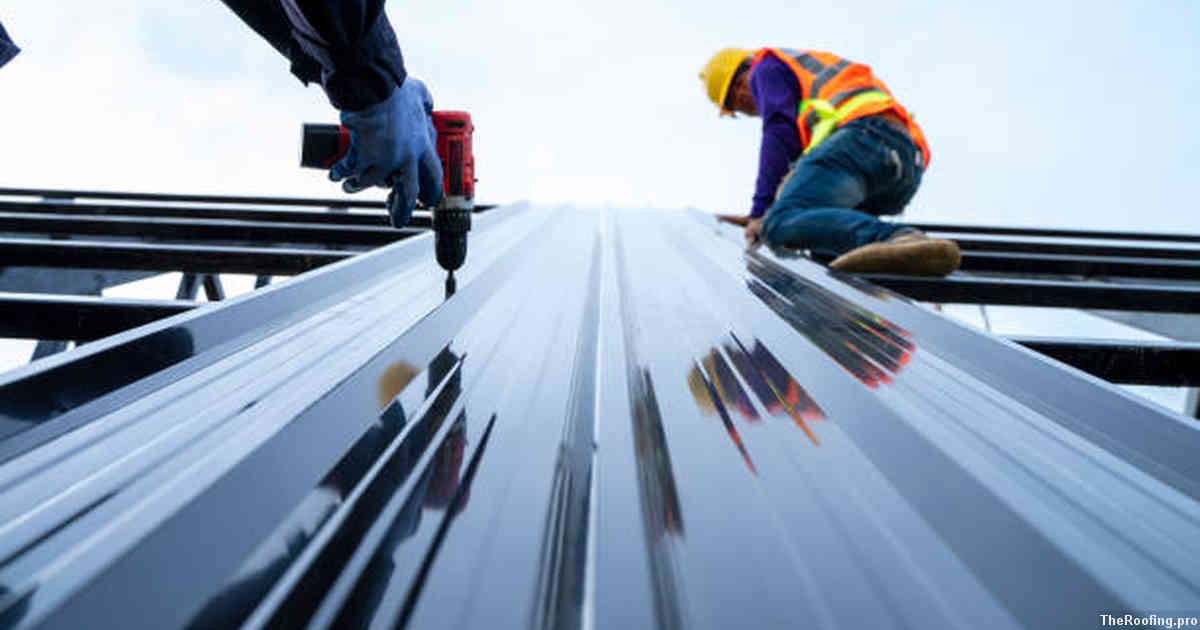
Bonnet-style roofs are one of the most popular curved roofing styles, making them a great choice for homeowners who want to add an elegant touch to their home. This style features two sides that slope down from a peak in the middle. The slopes can vary in steepness and height, depending on the look you’re going for. Bonnet-style roofs also have wide eaves that provide extra protection against rain and snowfall.
Aesthetically speaking, bonnet-style roofs create an attractive contrast between sharp angles at the edges and gentle curves along its center ridge line. It adds visual interest to any building’s exterior design while still blending into your home’s overall aesthetic with ease. It gives homes a traditional look with modern flair that is sure to stand out from other homes in your neighborhood.
In terms of practicality, bonnet-style roofs are incredibly durable due to their construction materials like steel or asphalt shingles which can last up decades without needing replacement or repair if installed properly by experienced professionals. They also offer excellent insulation properties thanks to their shape which helps reduce energy costs over time when paired with appropriate insulation materials such as fiberglass battens or rigid foam board insulation products beneath them.
Sawtooth-Style Roofing
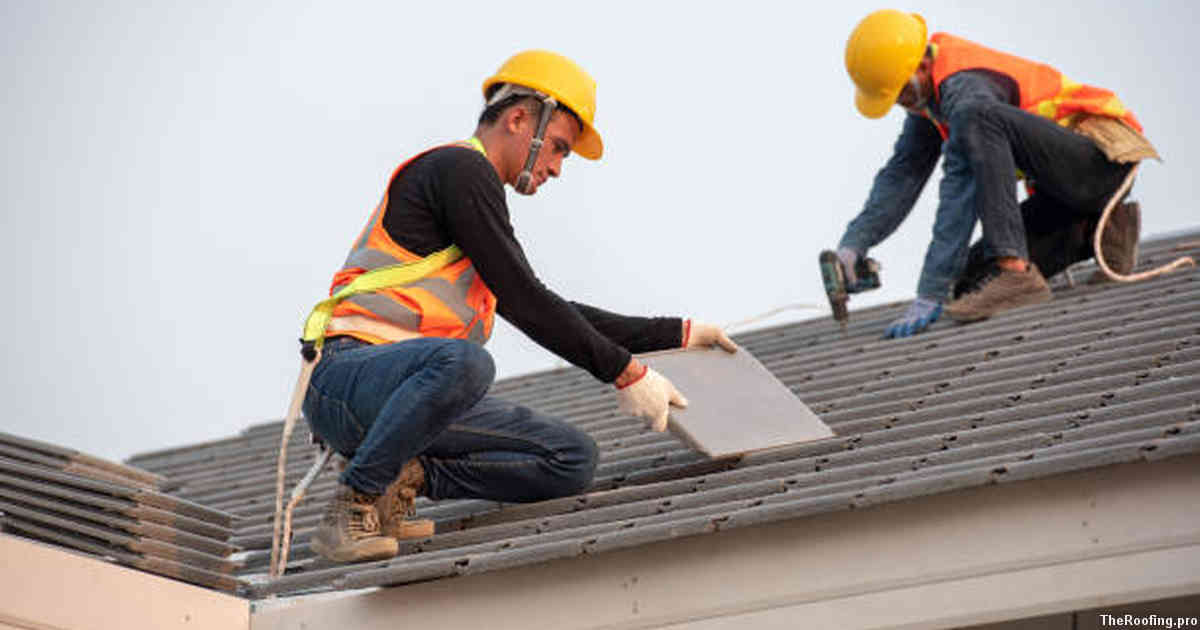
Sawtooth-style roofing is an often overlooked yet very eye-catching option for those looking to give their home a unique look. This type of curved roof features a series of slopes and ridges that create an alternating pattern, resembling the teeth on a saw blade. It’s also known as broken back or half hip roofing, which refer to its shape being composed of two parts – one sloping in one direction and the other in the opposite direction.
One major advantage of sawtooth roofs is their ability to effectively use sunlight for passive heating during colder months. The alternating slope design allows more sun exposure throughout the day, allowing for natural warming of your living space with minimal energy consumption. This can help reduce your energy bills while still providing efficient insulation against cold weather conditions outside.
In addition to increased solar efficiency, this type of roof provides excellent ventilation due to its ridge design, promoting air circulation between attic spaces and upper levels inside the house itself. It has proven successful in resisting heavy snowfall due to its multiple sloped surfaces helping divert weight away from any single point on top making it ideal for homes located in areas with extreme winter temperatures and precipitation rates.
Clerestory Roofs
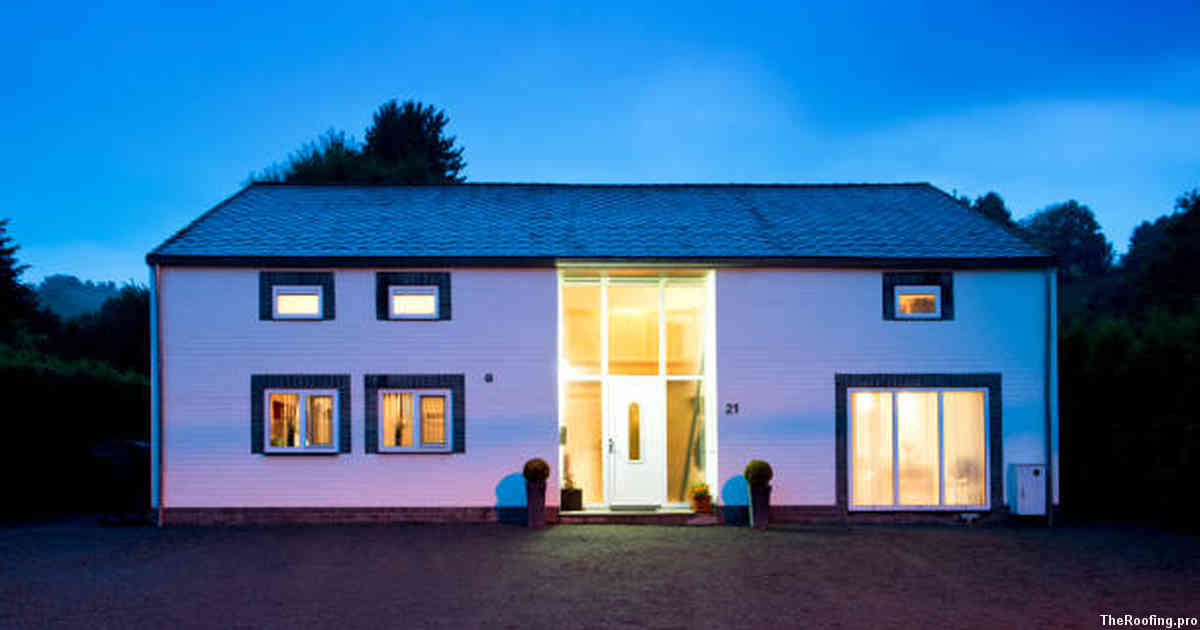
Clerestory roofs are a unique type of curved roofing style that provide both an interesting architectural element and practical ventilation. They are composed of two sloping planes, with the top plane slightly higher than the bottom one, creating a section for additional windows or vents between them. Clerestories were originally used to bring light into churches without taking up too much space on the walls. Today, they can be seen in many residential homes as well as commercial buildings due to their functional capabilities and aesthetic appeal.
From a practical standpoint, clerestories offer natural ventilation when combined with other roof features such as gable ends and ridge vents. The air flow created by this combination helps reduce energy costs by cooling down your home during hot summer days while also preventing moisture buildup inside your attic space which could lead to mold growth over time. Clerestories also allow more natural light into your home throughout the day which can help reduce electricity bills and make living spaces feel more open and spacious.
Aesthetically speaking, clerestory roofs give off a classic yet modern look that is sure to draw attention from guests or passersby alike. Depending on how you design it, you can create any kind of atmosphere that suits your needs – from rustic country vibes to sleek contemporary designs – all with just one simple feature! Plus since these types of roofs don’t take up too much room in terms of height compared to regular pitched roofs; you won’t have to worry about sacrificing headroom either.
Mansard Roofs
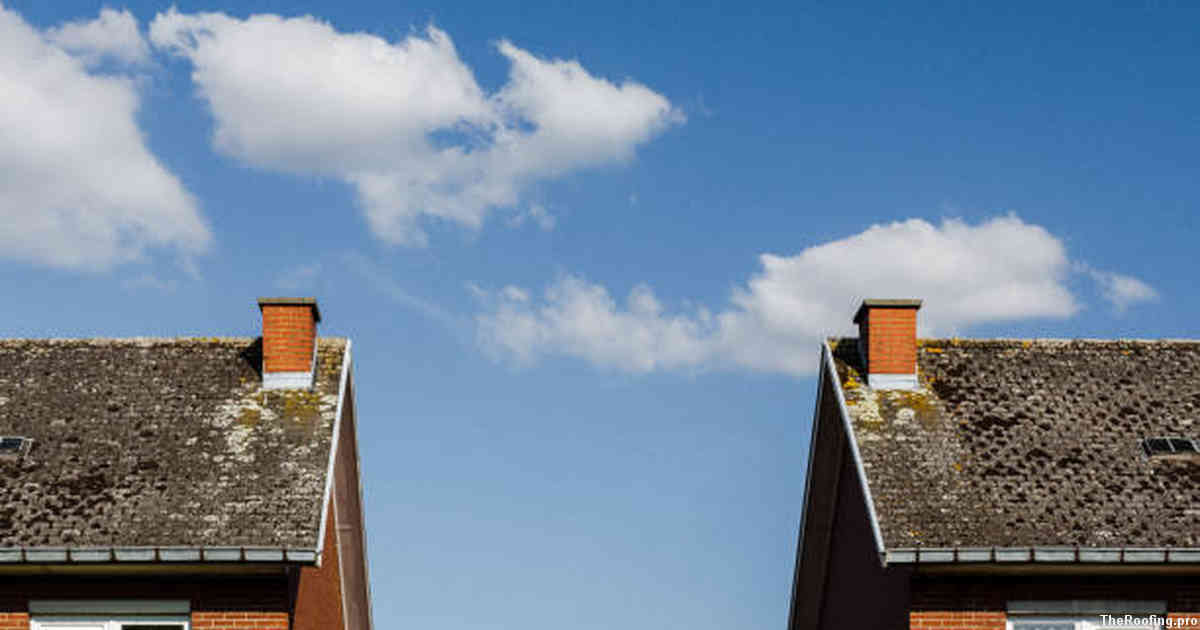
Mansard roofs are a unique roofing style that have been around since the 16th century. They feature four sloping sides, two of which form an angle of more than 90 degrees and two of which form an angle less than 90 degrees. This creates a steeply-pitched roof with eaves that extend over the building’s walls, giving it a distinct look.
The design for mansard roofs was originally created by French architect Francois Mansart in the early 1600s as part of his classicizing Baroque architecture. Since then, they have become popular in both commercial and residential buildings due to their ability to provide additional living space on top floors while still providing ample headroom beneath the rafters.
In addition to this practical purpose, mansard roofs can also be used as a decorative element on any structure because of their dramatic shape and presence. These types of roofs can help add architectural interest to homes or businesses without having to resort to overly ornate designs or expensive materials such as tile or slate shingles.